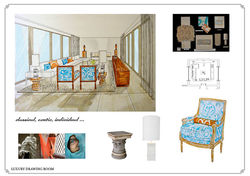top of page
PLANS - ELEVATIONS - 3D RENDERING
 |  |  |  |  |
|---|---|---|---|---|
 |  |  |  |  |
 |  |
Services offered include:
-
Space planning and design analysis
-
CAD drawings, Vectorworks and hand rendered perspective drawings
-
Kitchen and bathroom technical design and specification
-
Comprehensive lighting design
-
Sourcing of furniture and fittings, specifying bespoke finishes
-
Bespoke furniture design and soft furniture design
-
Accessories & styling
-
Specifications for construction
-
Project management
 |  |  |  |  |
|---|
© 2022 by MARINA SACLLEY STUDIO. All rights reserved
bottom of page




